Our services
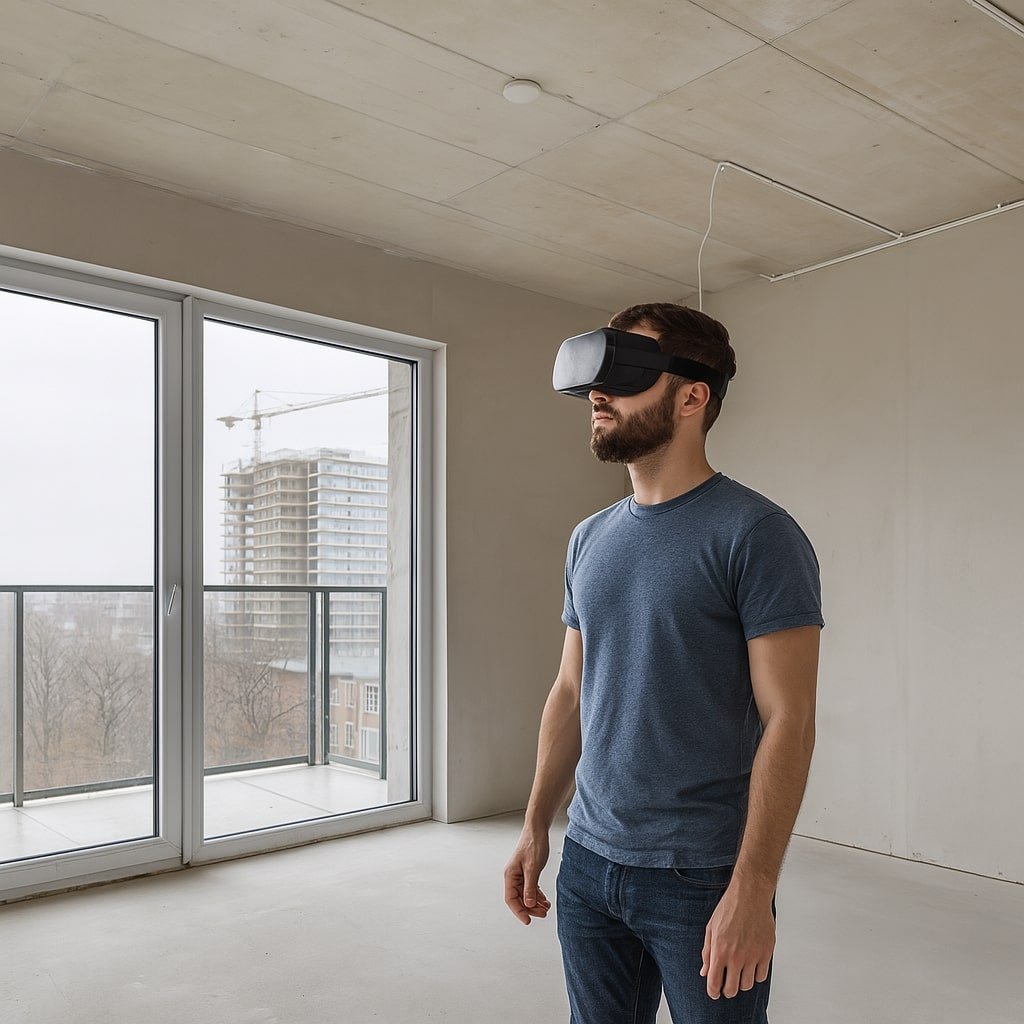
Virtual Reality
Virtual reality for interiors—a revolutionary step in planning your future home.
Now you can not only see drawings or visualizations, but quite literally walk through your future home, experiencing its space, proportions, height, lighting, and even the selected finishing materials.
Virtual Reality
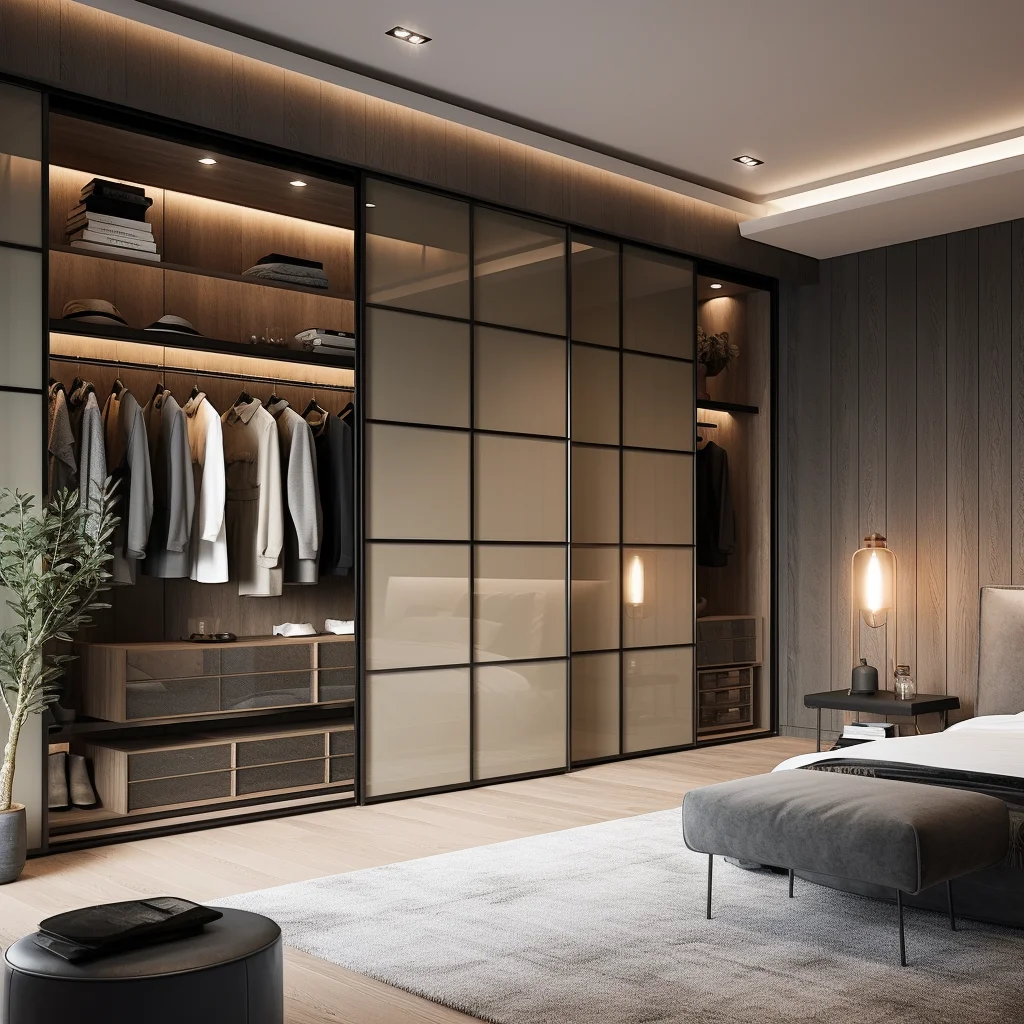
Design and Production of Custom Furniture
This is a meticulous and individually tailored process, during which we create furniture that is not only aesthetically pleasing but also functional, customized to fit your space with millimeter precision.
Design and Production of Custom Furniture
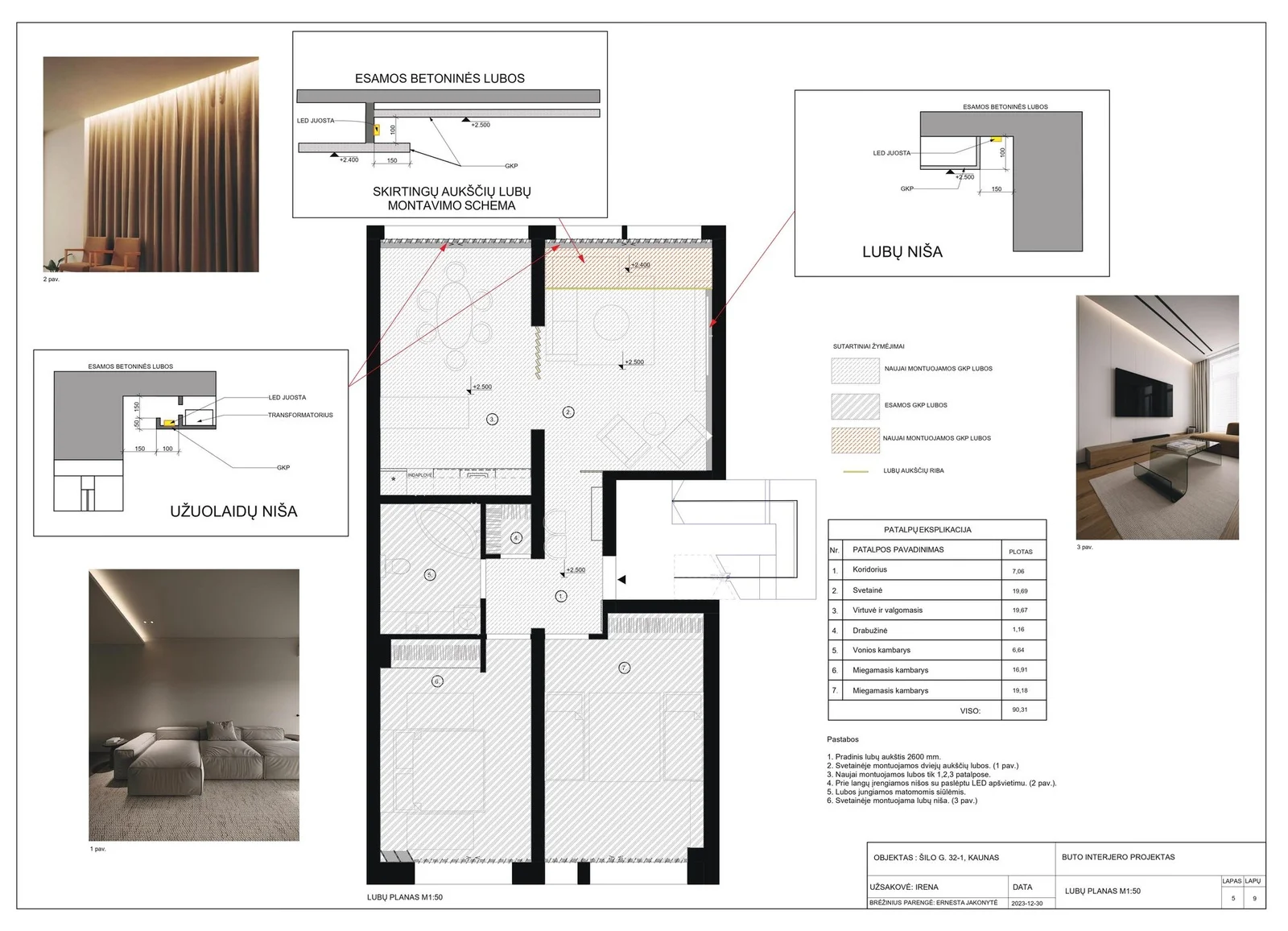
Technical Plans
This is the foundation of the entire interior project. Technical drawings are an integral and essential part of every interior project, ensuring that visually approved solutions are executed precisely during the construction and installation stages.
Technical Plans
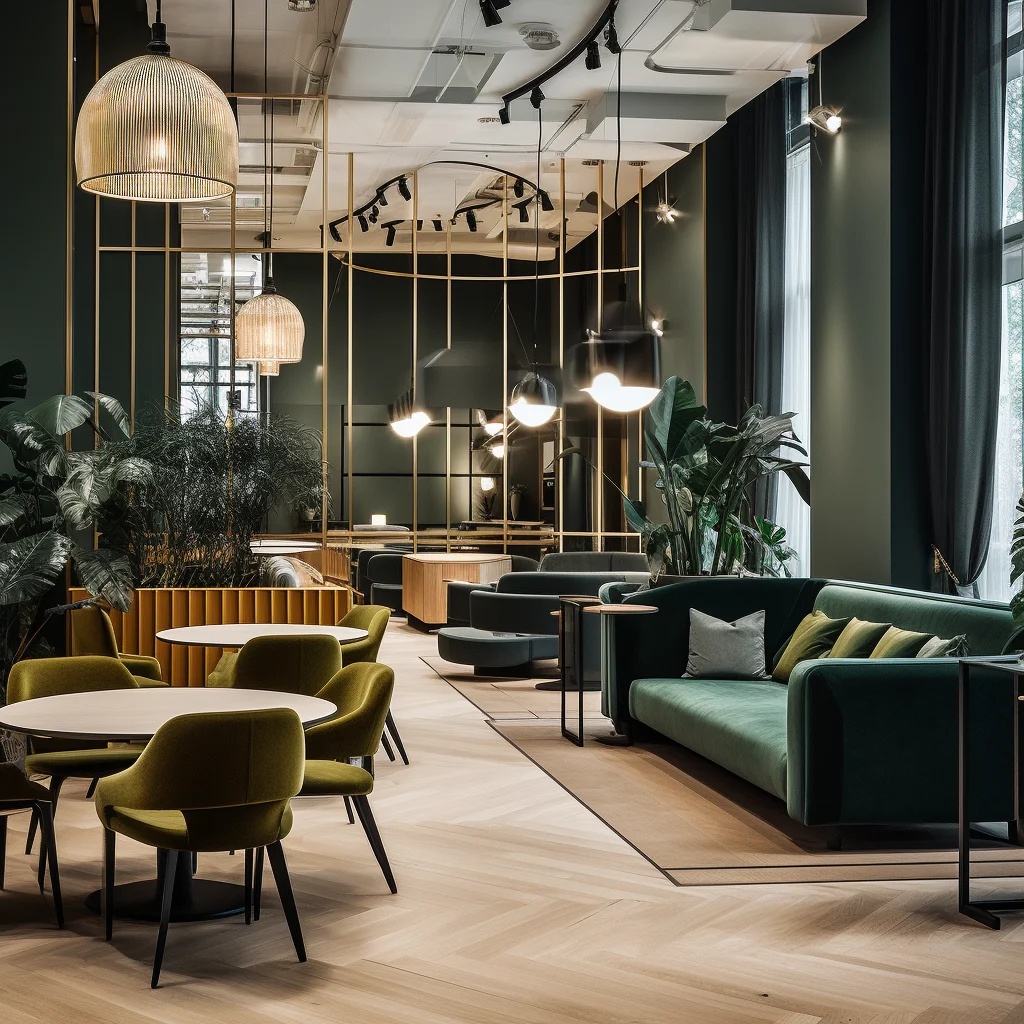
Interior Visualizations
These are photorealistic 3D images that allow you to see how future spaces—homes, apartments, offices, or commercial premises—will look even during the design stage. Visualizations help convey not only the aesthetic atmosphere of the space, but also the lighting, color combinations, material textures, and interior proportions.
Interior Visualizations
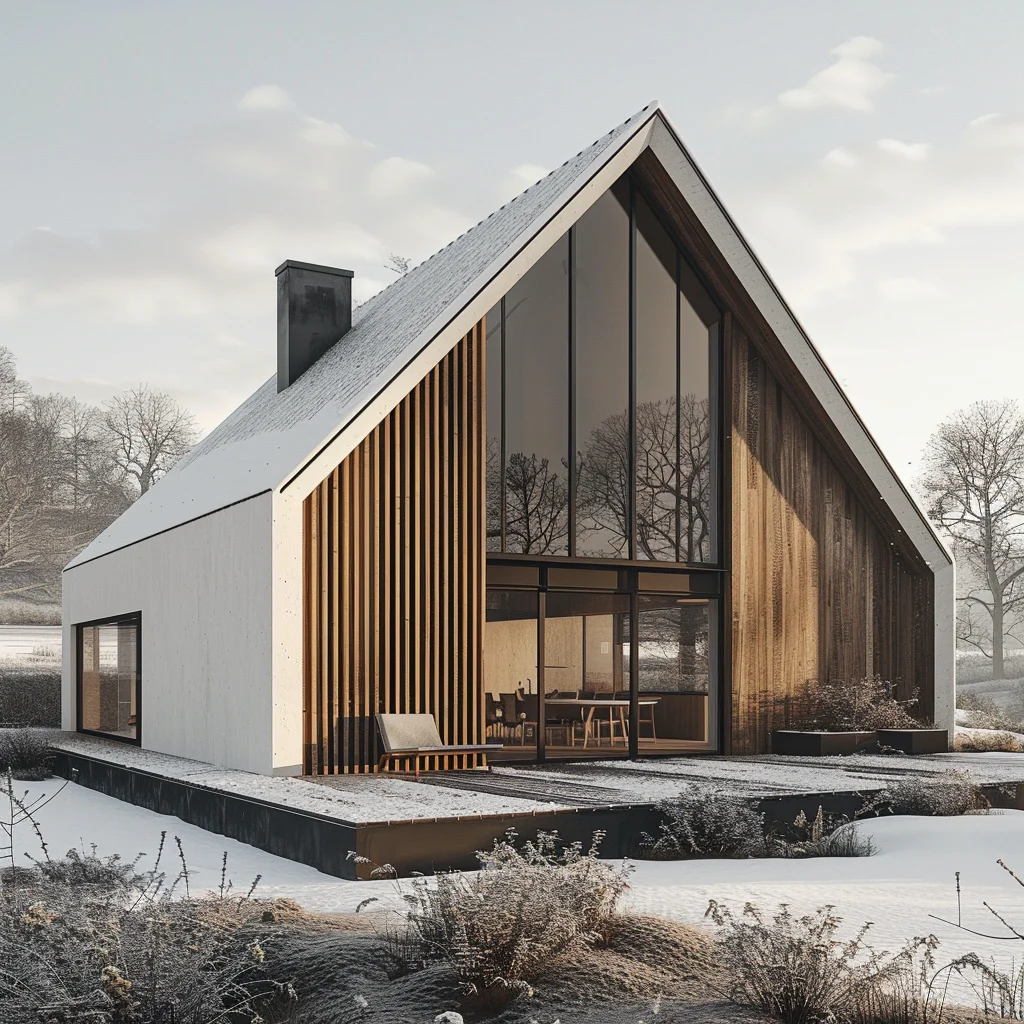
Home Design
It is a consistent and individually tailored process that creates not only an aesthetically appealing, but also a functional and durable home. The design process covers all stages—from the initial concept to obtaining a building permit and supervising the construction process.
Home Design
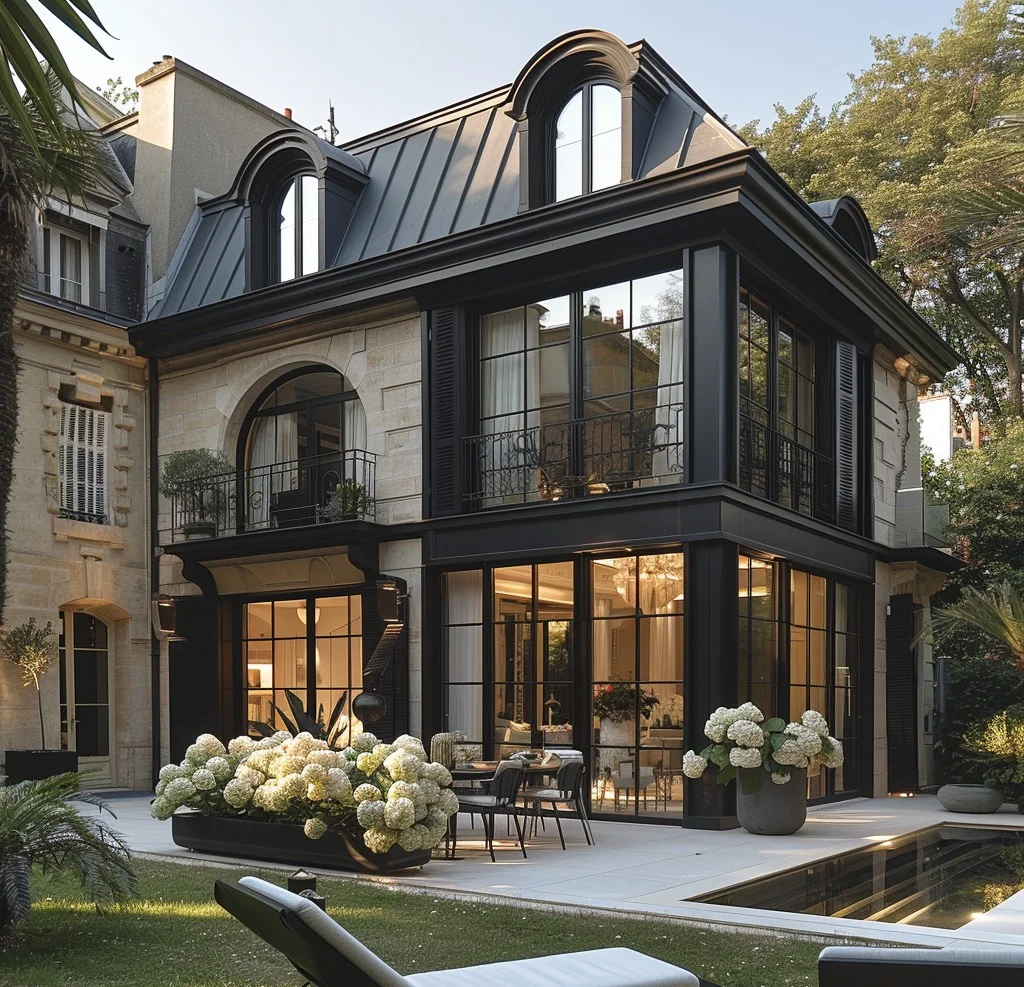
Architectural Visualizations
These are realistic 3D images that help you visualize how a future building or its surroundings will look even before construction begins.
Architectural Visualizations
Client testimonials

“The work was completed excellently. Everything was considered from A to Z. They provided a free consultation and gave valuable advice.”
Justina T.

“We were impressed by how thoroughly the team took the time to understand our needs. The final interior not only matched our vision but exceeded our expectations—every detail was thoughtfully considered.”
Gabija

“From the very first meeting to the final installation of the furniture, we felt completely at ease. Professionalism, clear solutions, and continuous support at every stage.”
Tomas ir Eglė S.

“It was important for us to have an interior that was not only beautiful but also practical. The team provided logical solutions that made our lives easier—everything is in its place, aesthetically pleasing, and cozy.”
Laura P.

“The work progressed smoothly and on schedule. The visualizations looked impressive, and the final result matched them completely. We highly recommend them!”
Karolis

“A big thank you for outstanding professionalism and genuine sincerity. We received more than we expected—not only an interior design project, but also support in making every decision when we were out of ideas ourselves.”
Rūta K.

“At first, we were only considering planning solutions, but after seeing the visualizations, we decided to go for a full project. We are very glad that we entrusted everything to this team.”
Simona ir Paulius V.

“Working together was straightforward and clear—a well-defined workflow, transparent stages, and recommendations for suppliers. Everything was planned down to the smallest detail.”
Indrė Z.

“Every room has been utilized to its fullest potential. The spaces look larger, more functional, and the interior is modern yet cozy at the same time.”
Evelina M.

“Exceptional attention to detail and quality. Every question was answered, and every solution was well-founded and justified. Even the craftsmen praised the project.”