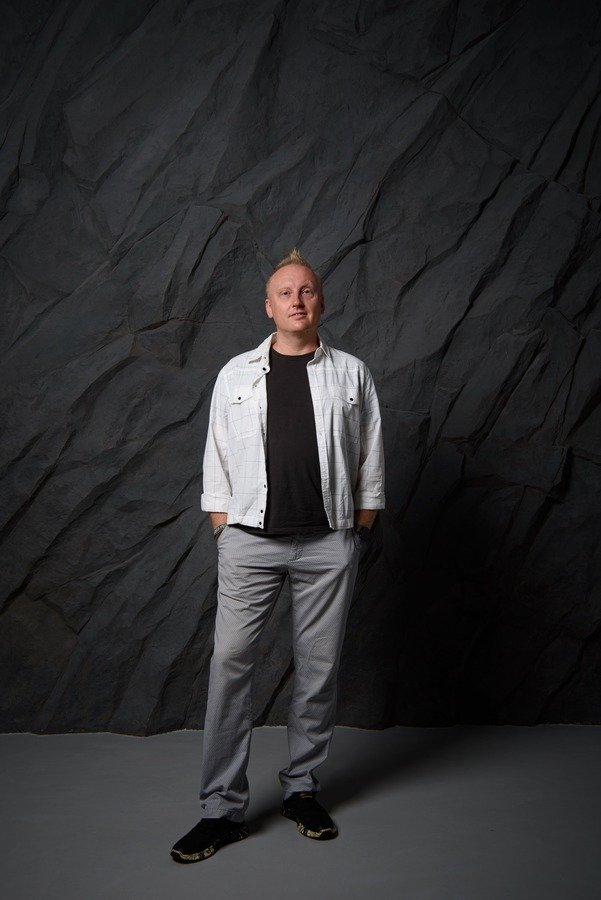HOME DESIGN
WHAT IS IT?
This is a comprehensive, tailor-made process resulting in a home that is not only visually appealing, but also functional and durable. Our design services encompass every stage—from the initial concept to obtaining building permits and overseeing construction. Every decision is made with careful consideration of your needs, the unique characteristics of your plot, and all applicable regulations.
Our team of interior designers and architects work collaboratively from the very beginning, ensuring your dream home is designed seamlessly, in one place, and without stress.
WHAT DOES THE SERVICE INCLUDE?
- Architectural phase: Design brief, technical specifications, foundation plan, floor plans, structural layouts, architectural elevations, roof plan, sections, window and door schedules, 3D visualizations, and material quantity schedules.
- Structural phase: Drawings for foundations, walls, floors, and roof structures; lintel diagrams, structural sections, quantity schedules, and specifications.
- Site adaptation: Thorough analysis and optimal positioning of the house according to orientation, neighborhood, and legal requirements.
- Material quantities: Detailed schedules for precise budgeting and streamlined communication with contractors.
- Technical specifications: Clearly defined products, quality requirements, and installation instructions.
- Detailed project documentation: Precise drawings that minimize the risk of errors and ensure a faster, more cost-effective construction process.
- Energy efficiency: Project complies with A++–G energy efficiency classifications according to current regulations.
- Project insurance: All projects are covered by professional liability insurance—ensuring your security.
- Construction support: Consultation for site managers, on-site troubleshooting, and assistance with decision-making throughout construction.
WHY INVOLVE AN INTERIOR DESIGNER FROM THE START?
Interior design is more than aesthetics—it is about planning, ergonomics, function, lighting, furniture integration, and emotional comfort.
The sooner a designer is involved, the smoother and more successful your project will be.
- Electrical and plumbing points are coordinated from the outset with furniture and appliance locations.
- Reduces the risk of costly corrections or demolition during construction.
- Ensures perfect furniture fit—no gaps, no improvisation.
- Unified style—from floors and walls to handles and lighting.
- Detailed 3D models and visualizations make decision-making easier.
- Saves time—your designer will offer well-considered alternatives and help you avoid mistakes.
- Clear, accurate plans for finishes, materials, and furniture—making contractors’ work straightforward.
When architects and interior designers work together, the project is cohesive, clearly defined, and far more effective.
PROCESS OVERVIEW
- Discussion of your needs, style, and budget
- Initial sketches, plan options, and site analysis
- Interior planning, including layouts, flow, and technical details
- Preparation of visual concepts and technical drawings
- Coordination with builders, suppliers, and contractors
- Consultations throughout the construction process
WHY IS IT WORTHWHILE?
- A smooth, centralized process—less coordination, less stress
- Homes that are functional, beautiful, and uniquely tailored to you
- Accurate drawings—reducing the risk of mistakes and overspending
Time and budget saved.
A team of professionals—from concept to completion.
Our architects

Žilvinas Stasiulevičius
Architect

Karolis Kazlauskas
Architect