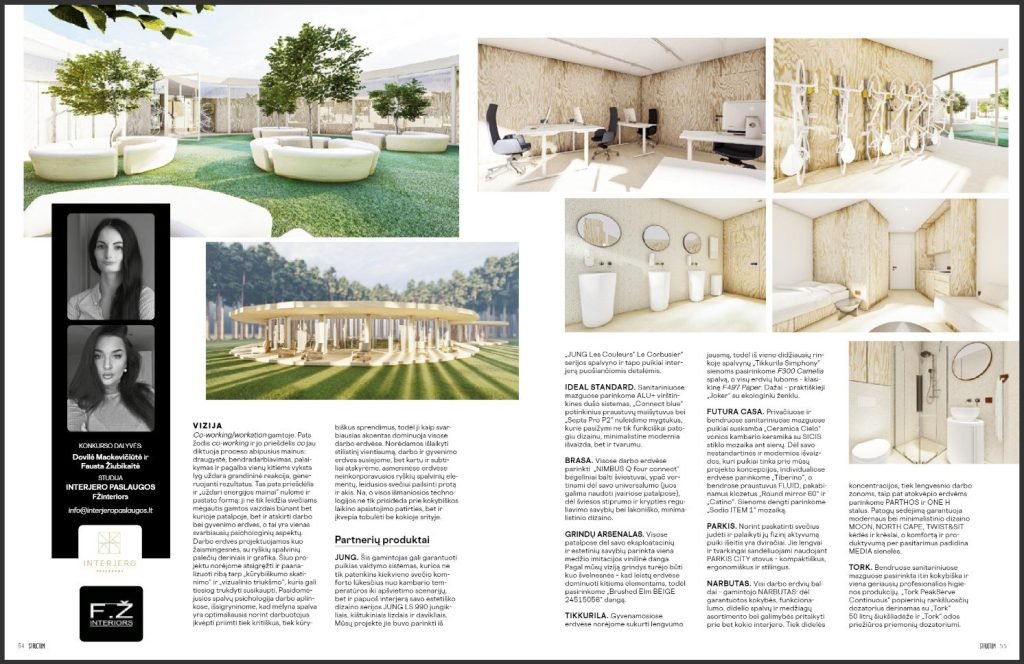Our project in the competition “CO-WORKING, CO-LIVING SPACE – a new way to work and live”. 🤝🏡💼🖥️🌳🌿👫👬👭
Read more about our project in STRUCTUM magazine: https://structum.lt/zurnalas/gruodis/
During the competition, architecture and interior design talents were looking for ideas on what the perfect space for living and working should look like in the future. What innovations, sustainable solutions must be implemented here, what layout and aesthetics should such premises have.
Our goal was to create a living and working space that meets the needs of modern people, which would become a good example and inspiration for people who dream of a perfect co-working space.
Our task was to create a concept description, plan (2D layout) and visualizations (exterior and interior) for the installation of a demo coworking space. Innovative, ergonomic solutions were created in the project, using partner products.
